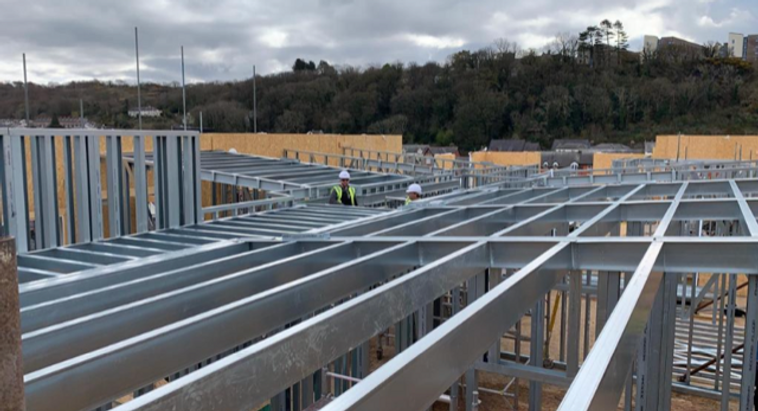
Loadbearing Projects
We take pride in every project we undertake for our customers, here are a number of panelised loadbearing schemes that we have had the pleasure to be involved in over the years.
Perry Barr, Birmingham

MACS were delighted to have a role in the Design of two Blocks for this landmark development in Birmingham which formed part of the Commonwealth Games athlete's village prior to being turned into residential apartments. The footprint was approximately 17,500 m2 over the five and six storey buildings. The project was a specialist light weight LGSF panelised frame system with various HR support elements over the two Blocks along with composite concrete floors and concrete roof. All the lift shafts and steel staircases were detailed along with the specialist scaffold less support system. All manufacturing information and file transfer data was provided to the client along with material lists and reports at each stage of the build. All general arrangement floor plans, decking plans, marking plans and details were also issued to aide the installation.
Abbey Wall Works, London
An exciting mixed use residential-led scheme in this vibrant South London neighborhood comprising of 66 apartments and a commercial unit to the ground floor.
MACS were extremely excited to undertake the Design of this flagship project and the first for a newly formed LGSF manufacturer in the UK. The footprint was approximately 6,750 m2 over six floors and this landmark building comprised of a specialist LGSF panelised frame system with a composite concrete floor and copious HR elements spread across all levels to pick up the multiple changes in structure at each level. The project was seamlessly coordinated throughout by technical team including the feature balcony to the end along with the other inset terraces and the complicated roof to all three Penthouses which was supported by a HR structure and infill joists cleated back to the perimeter walls. All the lift shafts and steel staircases were detailed. All manufacturing information and file transfer data was provided to the client along with material lists and reports at each stage of the build. The HR fabrication was fully coordinated by ourselves to avoid any on site issues. All general arrangement floor plans, decking plans, marking plans and details were also issued to aide the installation.
The build completed with no fundamental issues on site and as you can see from the video and the finished project it is one, we at MACS are very proud of.

Walnut Tree Close, Guildford

A purpose built student accommodation scheme of 361 bedrooms spread across four individual blocks with the accommodation made up of a mix of cluster and studio flats.
MACS were delighted to play a role in the Design of one of the Blocks for a leading leading LGSF manufacturer in the UK. The build The approximately 1700 m2 consisted of a ground floor HR podium inclusive of a composite concrete deck and a LGSF super structure and concrete deck to the above five floors. The roof consisted of 'Z' purlins and recesses to the concrete slabs for bathroom pods.
The steel staircase supports and lift shafts were detailed along with the specialist scaffold less support system. All manufacturing information and file transfer data was provided to the client along with material lists and reports at each stage of the build. All general arrangement floor plans, decking plans, marking plans and details were also issued to aide the installation.
Adra Building, Bangor
This new residential development of 38 flats in the heart of Bangor City Centre was an interesting 3000m2 five level hybrid construction of LGSF & SIPS systems.
MACS provided the detailed design for all the Load Bearing elements of the SFS internal walls, Joisted floors and Roof. All supporting HR Steels were coordinated with the pocketed SiPS external walls to allow support for all elements of the LGSF structure.

